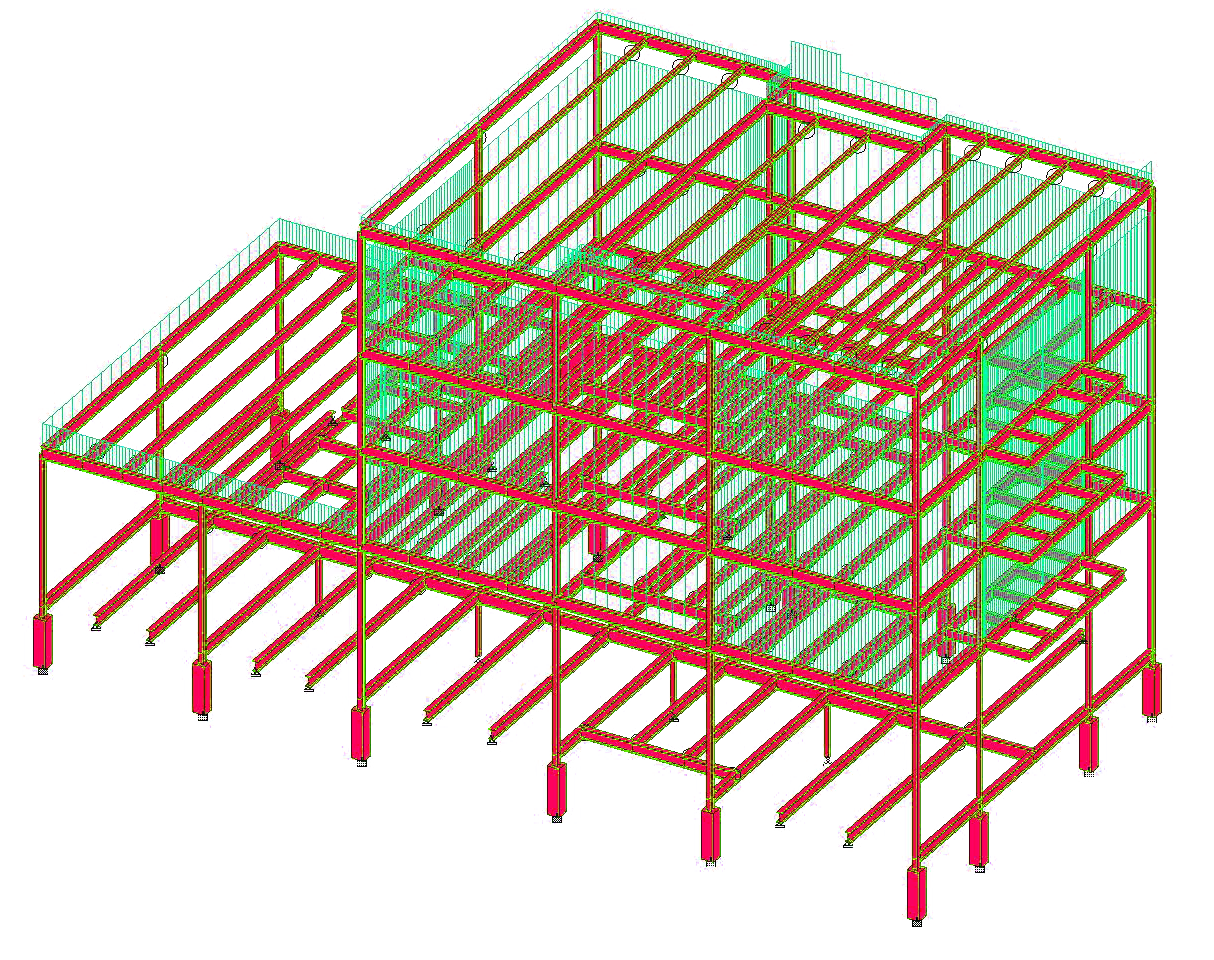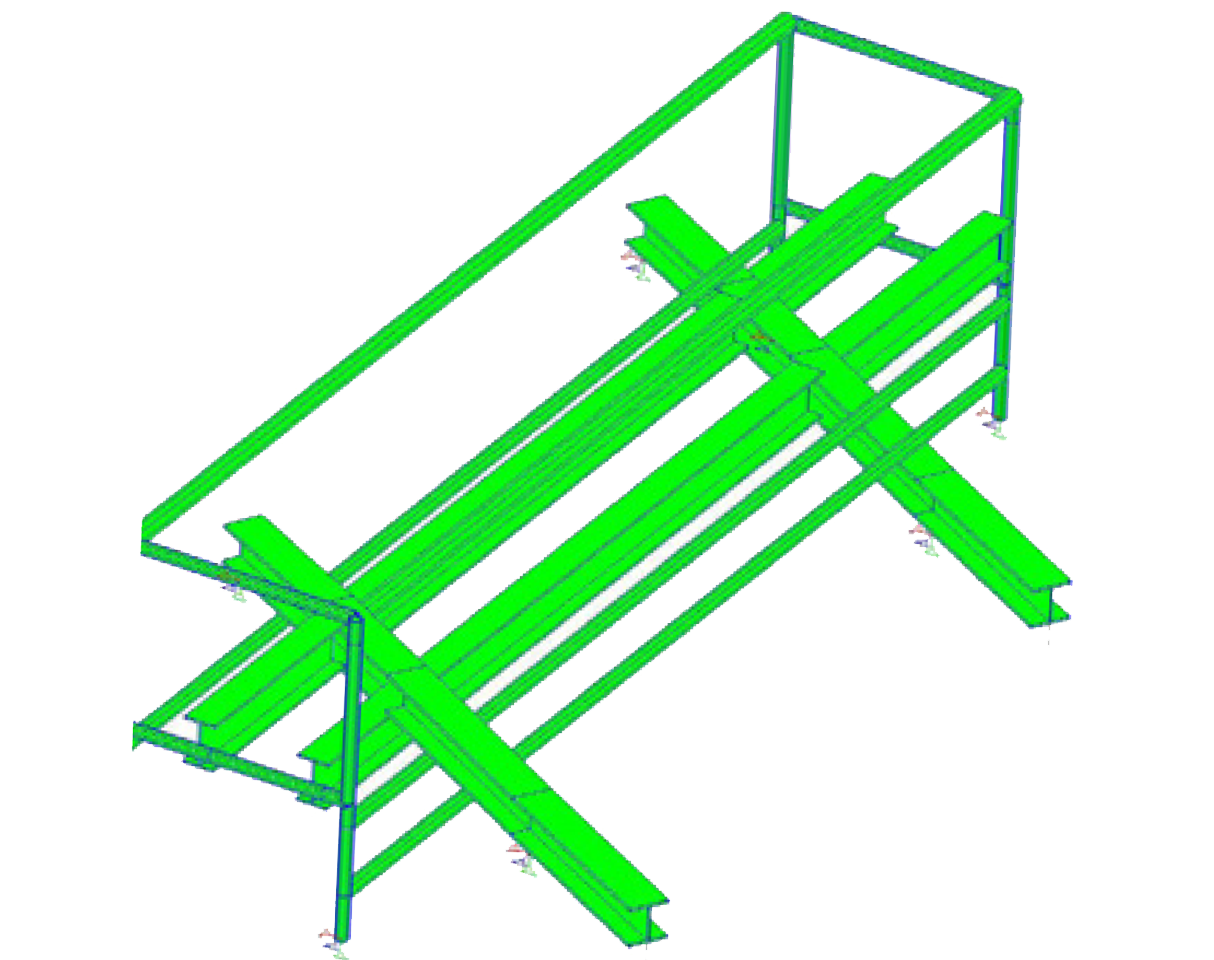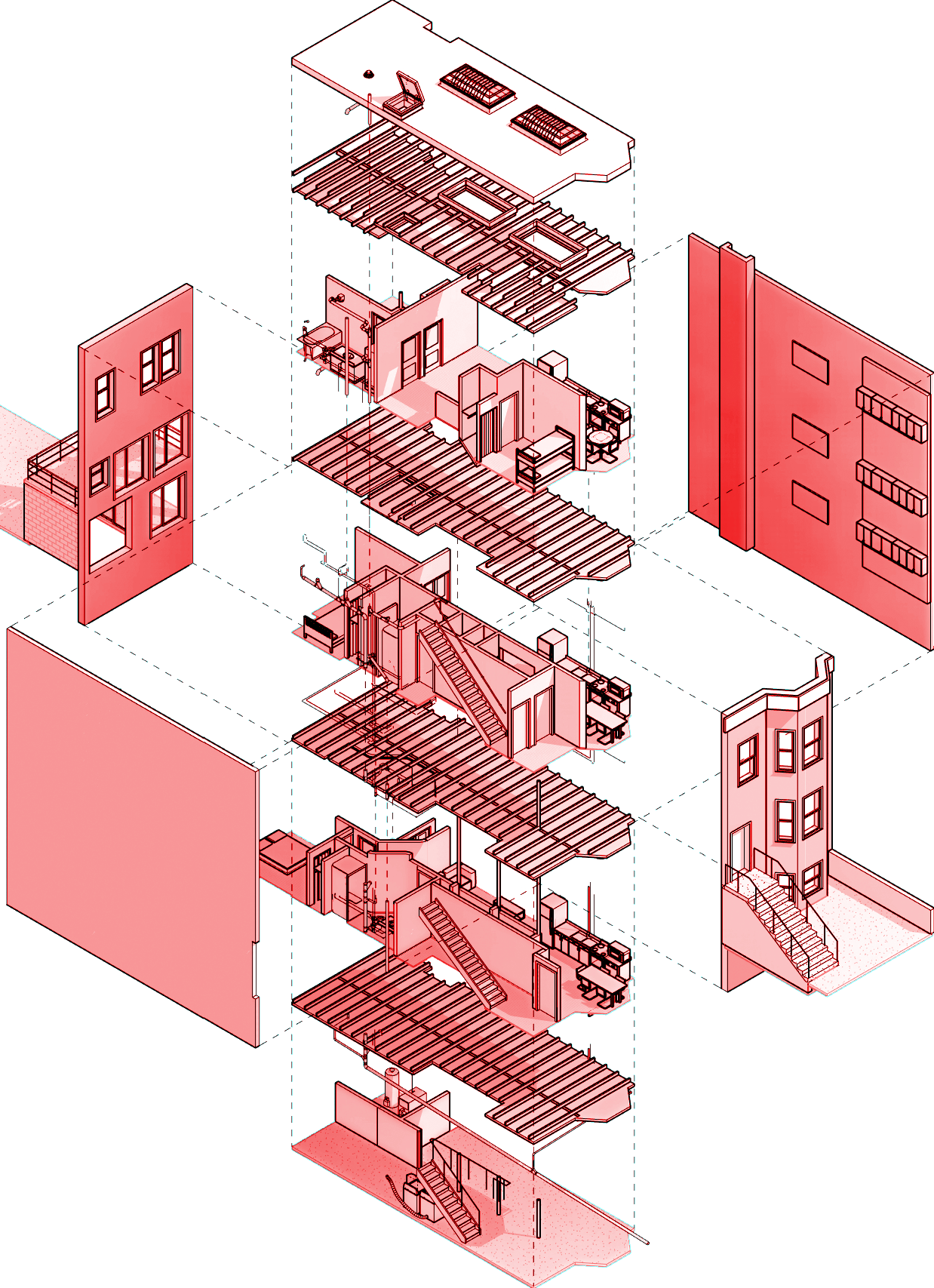Potential Engineering
When Projects Require Specialized Expertise, You'll Be Ready.
When Projects Require Specialized Expertise, You'll Be Ready.
The office is home to creatives and technicians using the most advanced design methodologies on the market today. Coupled with 25 years of progressive engineering experience; We model and deliver innovative solutions to complex construction problems. The PE team possesses the technical expertise and depth of resources required to meet the needs of our clients in a timely, efficient, and cost-effective matter. When projects require specialized expertise, you'll be ready.
We're a consulting architectural and engineering office based in New York City servicing the tri-state area. Our team dedicates talent to multidisciplinary construction and various design projects ranging from prescriptive architectural technical standards to specialty open specification assembly design solutions. PE's clients include government agencies, institutions, architects, designers of all scales, and building developers. Our construction support services range from architecture, structural engineering, façade safety programs, and special inspections,

Structural design in tandem with architectural design development.
We apply design and engineering principles to solve the challenges of the built environment. New construction, renovation, and rehabilitation of residential, commercial, and institutional projects covering all scales.
Our services include advanced Building Analytics and information-rich scheduling and documentation with our emphasis on BIM and data-driven documentation delivery.

Cycle Report Diagram showing required repairs and severity level.
We support property managers and building owners keep in compliance with the Façade Inspection Safety Program (FISP) of NYC relevant to buildings 7-stories tall or more.
As a Qualified Exterior Wall Inspector (QEWI), our team regularly performs these inspections in Manhattan. From Brick, Terra-cotta, Masonry, and Stucco Exteriors, our facade expertise is necessary to keep buildings in compliance.

Structural Steel Detailing and Welding review prior to TR1 inspection
As an NYC DOB Certified Special Inspection Agency (SIA), we perform the required Progress and Special Inspections during the various relevant stages of construction.
Our certified inspectors and sister agencies use advanced methods and comprehensive equipment that significantly expedites field testing and inspection ensuring proper compliance with Building Code requirements.

Our most recent publicly recognizable clients Include OKO Group, Tishman Speyer, YoungWoo & Associates, ,Gilbane Construction, among many others
As Qualified Exterior Wall Inspectors (QEWI), we survey many buildings throughout Manhattan and the accompany NYC boroughs to determine the proper level of safety for buildings. Our Facade Inspection Safety Program (FISP) process is comprehensive.

BIM (BUILDING INFORMATION MODELING)
On average, 30% of Construction Costs go to waste due to inaccurate material and product schedules, change orders, poorly coordinated delivery and time delays. With our Advanced BIM Coordination (ABC) workflow, we prioritize virtual phasing of all project types while producing advanced take-offs and scheduling to help our clients better execute projects on budget and ahead of schedule.
Information Rich Project Documentation
Improved risk management
Enhanced trade coordination
Better cost certainty
Improved schedule savings
Reduced RFIs and change orders
It’s not enough to simply use BIM (Building Information Modeling) software. It requires a process and a commitment to proper data execution and a well-coordinated workflow to harness the value of BIM. That is why our Advanced BIM Coordination (ABC) delivery method is fundamental to our firm.
By integrating architectural and structural design, our engineers and designers can make definitive information available months sooner than with conventional delivery. How? With a reliable model and custom Tekla and BIM automation tools that help the whole team collaborate more effectively — we produce precise take-offs, visual representations of different assemblies and construction phases, and highly predictable results. Better design with more predictable outcomes.
Our Virtual Design & Construction team creates fully detailed digital models use for design processes, fabrication, cast-in-place and precast unit shop drawings, and steel construction. Connection engineering. shop drawings. erection plans and details, architectural finishes, fixtures, and custom assemblies. We deliver all these and more for projects of any scale or complexity.
+92
Clients ranging from small-scale multi-family apartment renovation projects to midscale residential and to civil work.
+186
Our services are often called for during construction phases to help solve problems as they arise. Our 3D scanning services also ensure proper as-built capture. We routinely conduct progress and special inspections.
+36
Facade and exterior envelope inspectors and technicians ensuring buildings requiring to file cycle reports.
We have created a specialty service to digitize, visualize and share technical insights into the construction progress of our projects. By integrating 3D scanning technology into our proprietary BIM (Building Information Modeling) delivery toolset; our team can digitize building interiors, verify progress and recreate precise as-built conditions maintained on your behalf in our online client portal.
This Physical-to-Digital asset translation is called a “Digital Twin”, or rather, a copy of your building characteristics and information saved as a 3D Point Cloud, Virtual Walkthrough, and BIM Model ready to be easily shared to stakeholders, engineers, architects, contractors and future tenants.

Multi-Family to mixed-use co-living conversion with precise material, appliance and furniture take-offs.

Existing extension converted into a greenhouse for year round planting.
We find every opportunity for sustainability, adaptive reuse, and value engineering in all our projects to keep costs down while enriching what works. Clients with project challenges specific to preservation and rehabilitation rely on us for repairs, strengthening, and expansions along with the necessary documentation to secure agency approvals.

3D Scanning Capture for the LPC (Landmarks Preservation Commission) and Structural Reinforcement Analysis.
Donec feugiat justo vitae mollis pretium. Suspendisse ultrices, tellus vitae varius convallis, ipsum justo commodo dui, a feugiat mauris turpis ut turpis. In laoreet magna eu consectetur facilisis. Etiam ut tempus metus. Phasellus maximus eros tempor.

Axonometric view of structural framing to be reinforced for building with sagging joists.
We have extensive experience working with state government agencies and private developers designing highway ramps, bridges, parking structures, and industrial facilities. We pride ourselves in contributing sound engineering solutions to vital arteries of transportation and delivery services.

3D scanning construction site monitoring with CAD overlays to verify dimensional accuracy up to 3mm.
We provide analysis, design, and services for construction monitoring for projects of every type. Our designs include a full analysis of load paths, prediction of movements based on material properties, and field verification through real-time instrumentation and measurement.
- Joseph Martines, PE